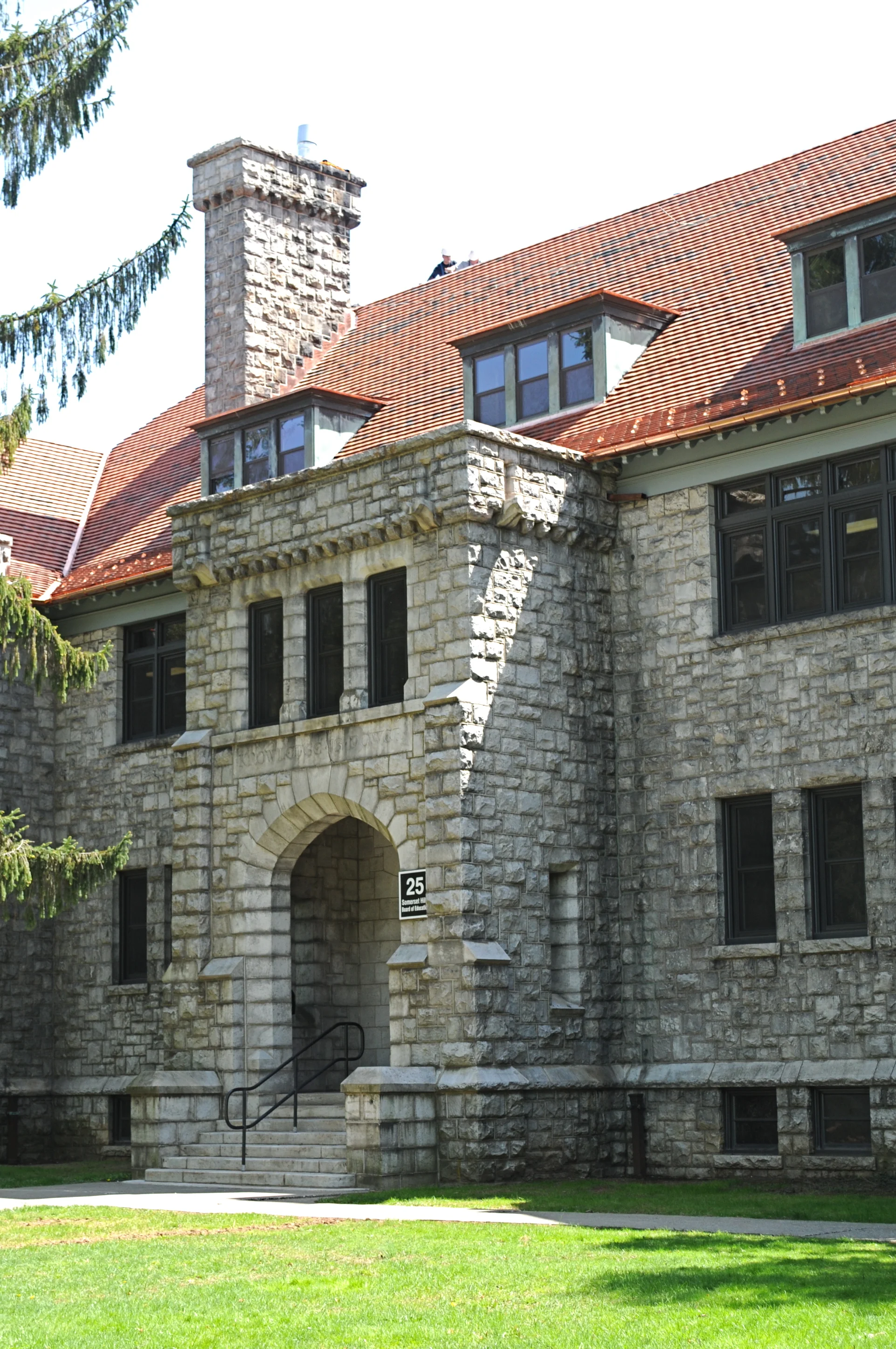














Your Custom Text Here
Olcott Building, Bernardsville 2011
The historic Olcott School building was designed by Henry H. Hardenburgh, architect of the Plaza Hotel and Dakota apartments in York.
Olcott Building, Bernardsville 2011
The rear of the Olcott Building shows the new roof tiles that were in stalled in 2012 as part of an exterior restoration funded by Somerset County.
Westfield Presbyerian Church 2013
Full scaffolding on the 150 foot tower allowed access to all levels, where we could evaluate conditions while under construction.
Westfield Presbyterian Church 2013
Our tower rehabilitation at the largest church in Westfield involved extensive research and documentation of the historic building campaigns.
Mendham Golf and Tennis Club
Our addition to the clubhouse was designed to improve an out of date 1980s building.
Mendham Golf and Tennis Club
Tbe new dining room offers views of the course through a glass wall.
Medham Golf and Tennis Club
St. Mark's Episcopal Church, Mendham, NJ
One of our earliest church projects, designed with William Gittings of Princeton, was a new Parish Hall and education wing for this historic board and batten church. This drawing shows the complete master plan, with a projected addition to the church itself, and the old Rectory at left.
St. Mark's Church Parish Hall, 1998
The Parish Hall and Education wing expanded facilities to allow for the operation of a day-care center and preschool.
St. John's Episcopal Church, Dover NJ
St. John's Episcopal Church, Dover
Interior of the restored nave, painting by Carmine Toto & Sons.
St. John's Episcopal Church, Dover, NJ
Rendering of proposed new vestibule and parish hall.
All Saint's Episcopal Church, Millington, New Jersey
Photo shows our 2014 addition of a handicapped accessible
entrance for the Parish House.
Greenville Country Club, Wilmington, DE
We were retained to design an extensive dining room/kitchen addition in 2011. The project is currently on hold while a capital campaign raises funds for construction.
St John's Episcopal Church, Dover, NJ